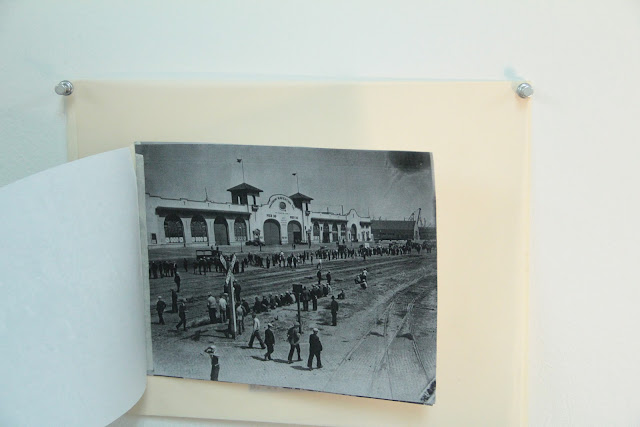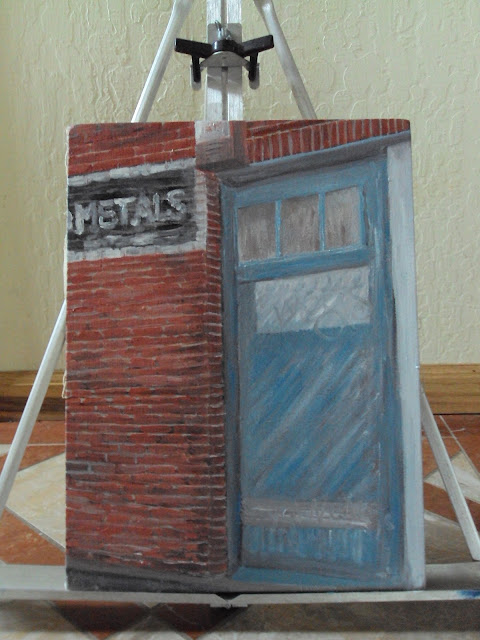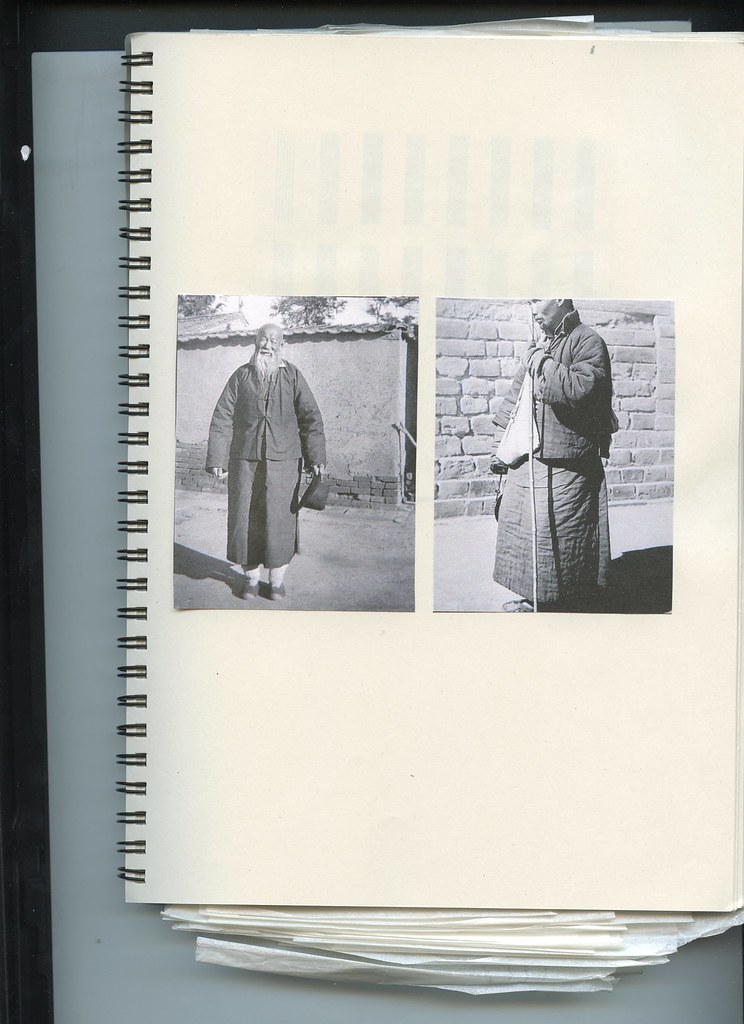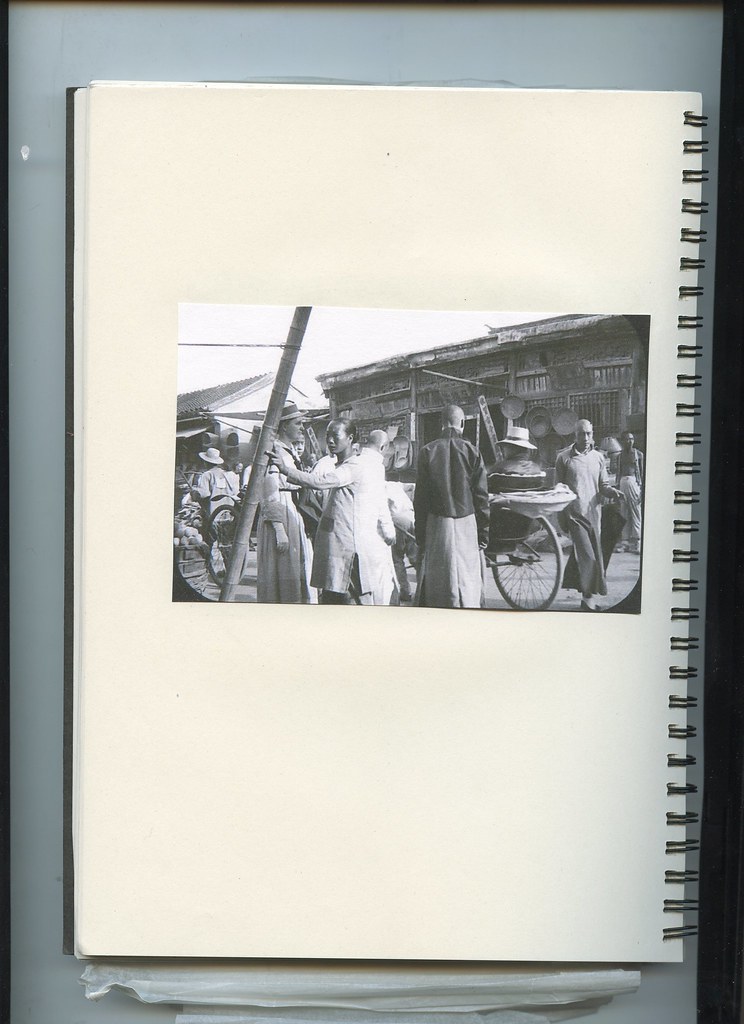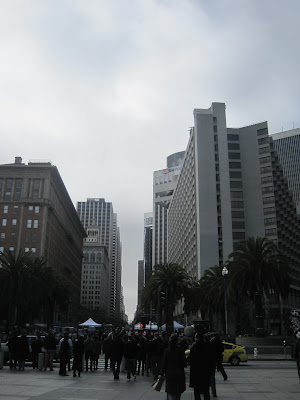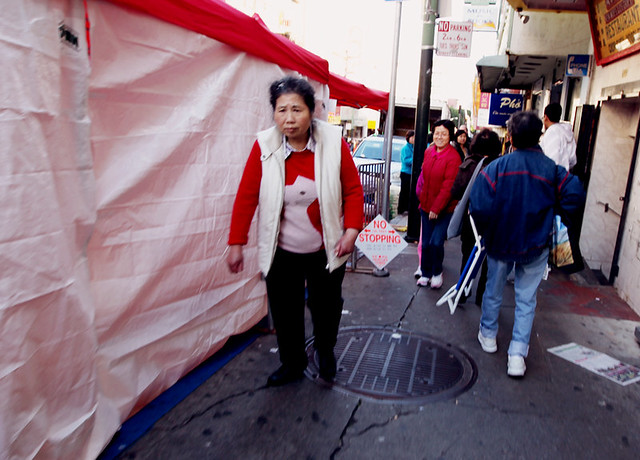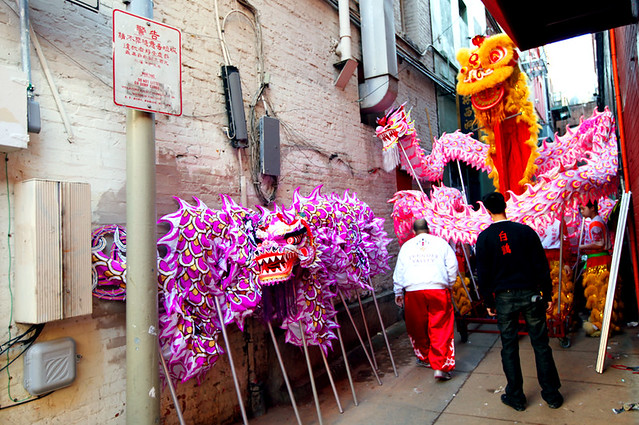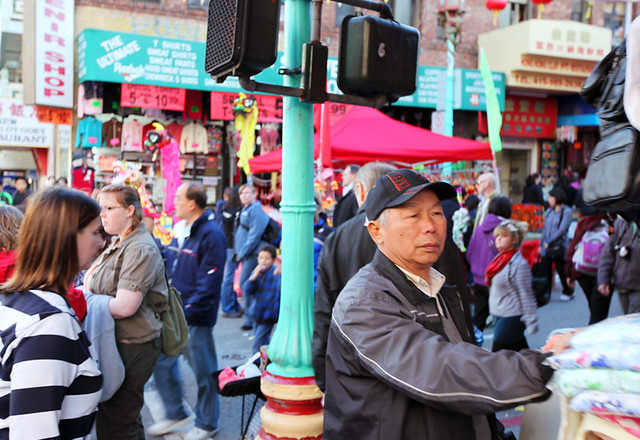Progress: Project Semi-Final
The area that I have decided to focus on has been changing before my very eyes. Recent construction scaffolding on the facade of the building has partially obstructed the doorway which I am focusing my painting on. Therefore, I have decided to work with the circumstances and interpret the gentrification as an adaptive situation. Originally I had planned on leaving the painting in front of the door which I was abstracting -- but now I will place it on the temporary construction cut out door (beige) to the right of the door. The painting will be unframed but hung like a gallery setting on the beige doorway. A photo--similar to this--will be taken as the final representation of my product... a picture within a picture.
Building Facade
Building Door
(The painting will hang on the beige temporary door to the right of the actual door.
I will try to get the best possible crop of the area at both a micro and macro scale).
Door in Context
(Passersby barely notice or seem to care about the change happening to the area)
Progress: Project Update
For my project I will be delivering 3 items: A) Map B) Painting C) Booklet. The purpose of having three items is to create a composite picture of what the area entails in geographic terms at various scales from macro to micro. The maps is the most comprehensive mean of way-finding for all of the class groups (every single street is represented), the painting provides a personal interpretation of a choice scene (old steel factory door), and the booklet is a smaller and more in depth representation (personal photographs) of first hand images taken from the area during my exploration: most images are about desolation and prevention of access.
The map (40"x40") will be silk screened on a gray/blue paper with a white metallic ink. It can also be used as a catalog cover or exhibition poster. The painting (12"x16") is made with oil colors on white canvas and will ideally be hung in creative way, and the booklet (4"x6") will be displayed next to the painting on a podium as a printed object.
Progress: Painting 02
Progress: Painting Inspiration
Progress: Map 01
Progress: Painting 01
Progress: Map 00
Progress: Painting 00
Invisible Lines
The Port/Waterfront of San Francisco has varied intentions and uses. Mostly advertised as a tourist area, few appreciate or realize its industrial past. The China and India Basins were the crux of commerce and social interaction since the 1860s’ - yet their impact today is marginal as their access is minimal.Through a series of maps, I intend to reveal both the seen and unseen borders within this once-thriving area to help reestablish its presence. A poster series identifies invisible borders within the macro & micro zones of San Francisco. Poster 1: San Francisco | Then & Now, Poster 2: San Francisco | Neighborhoods, Poster 3: San Francisco | Port/Waterfront Uses, Poster 4: San Francisco | India/China Basin Access. |
| Sketch of poster series proposal |
Illusionary Lines
The San
Francisco shoreline has an infamous reputation as a world-class landscape, yet
the neighboring area of India Basin contains a much richer history beyond
superficial beauty. The industrial area – first created in 1868 – developed as
a port zone shortly after the Gold Rush era. Although human presence and
commerce have significantly dwindled since its heyday, the shoreline still
contains remnants of the past. Despite changes in time and context, the area
houses abandoned industrial facilities located on prime shoreline with no
public access to their historic San Francisco past.
Why is an
area that once held so much value not being embraced by the San Francisco
community? How is it that an area built on man made resources was responsible
for commerce of the most precious natural resources? When will this area be
ready for change?
Through
graphic cartography I intend to highlight the shifts in usages, stakeholders,
and topographies of the India Basin area to better understand it’s past – and
hopefully where its future could be.
Map of original shoreline (1852) versus modern shoreline (1988)
RISING TIDES
Stephanie Szabo
The San Francisco water line has changed dramatically over the course of its history due to landfill. Whether by natural or man made forces, the perimeter continues to encroach in an ever charged battle over the coastal terrain. Via traditional silk screen print methods, I intend to showcase how these lines are interacting through overlapping layers of ink, what elements are converging over time, and what the future implications might be.
USGS map of where landfill is (original marshes = blue) (waste = pink)
Japanese topographic map of salt flats and seismic hazards













